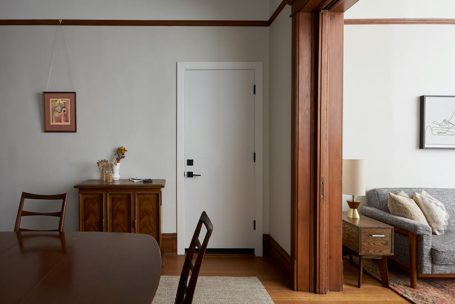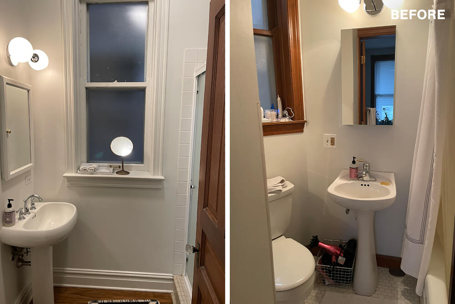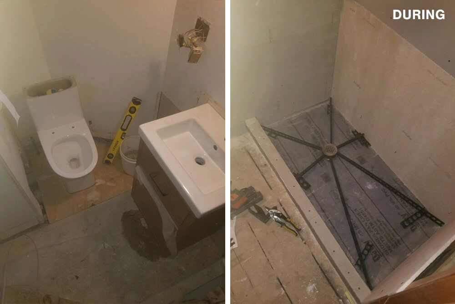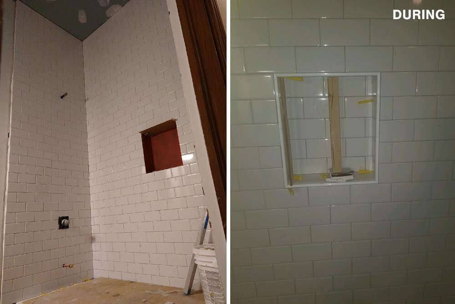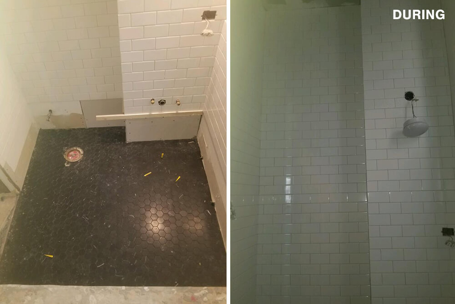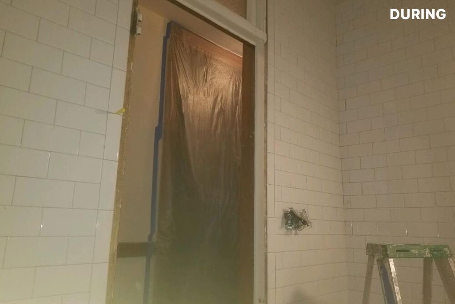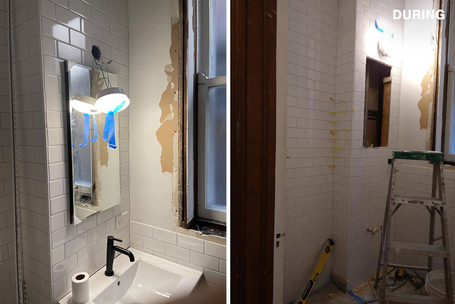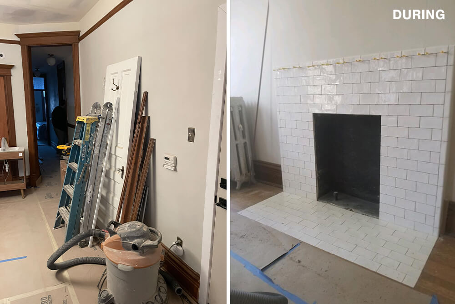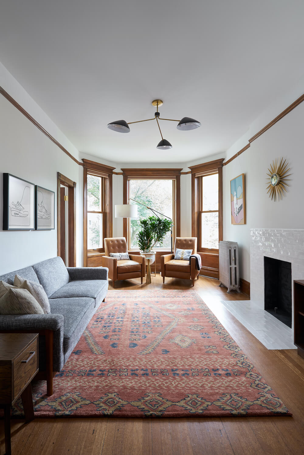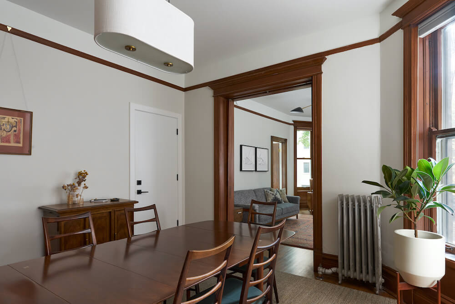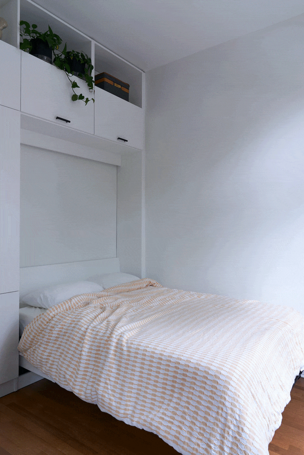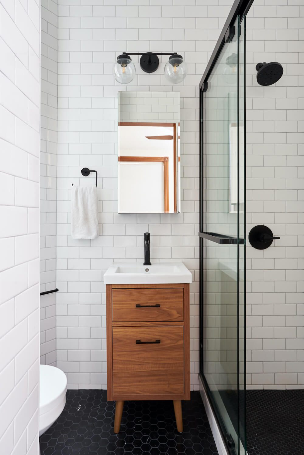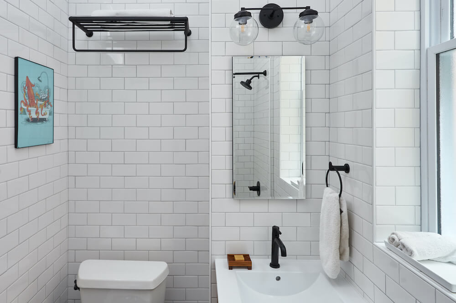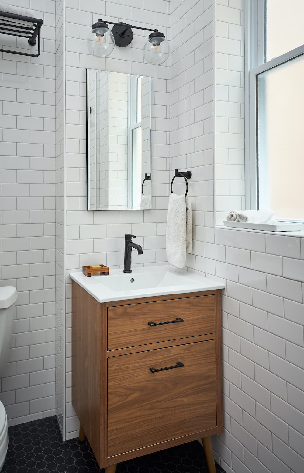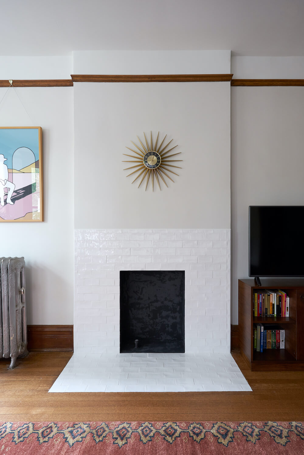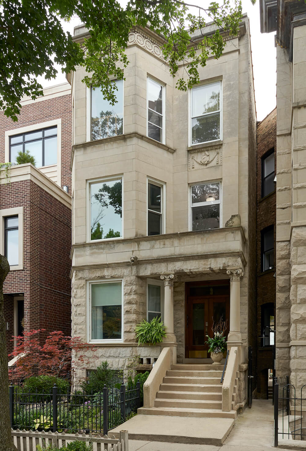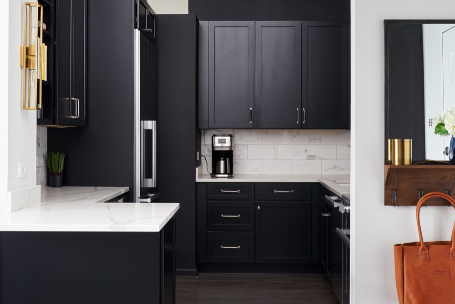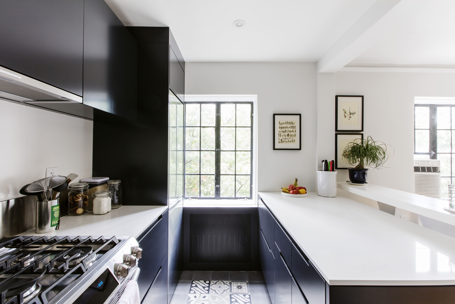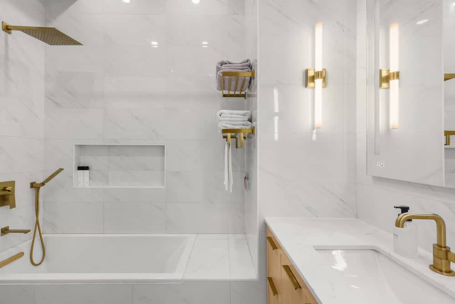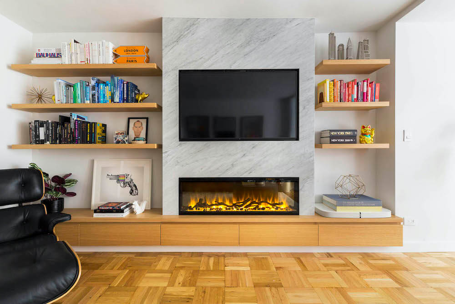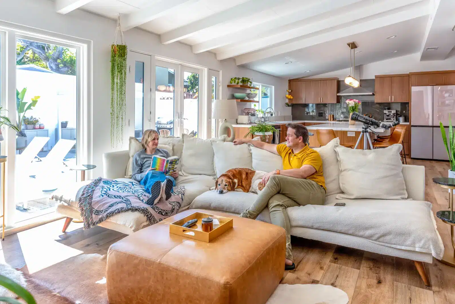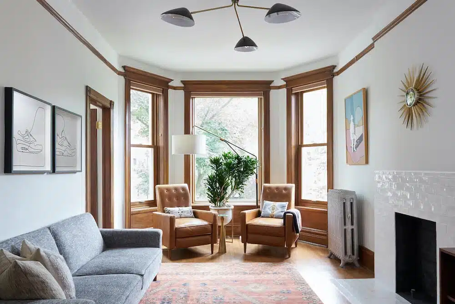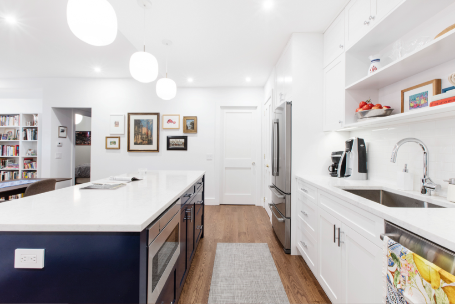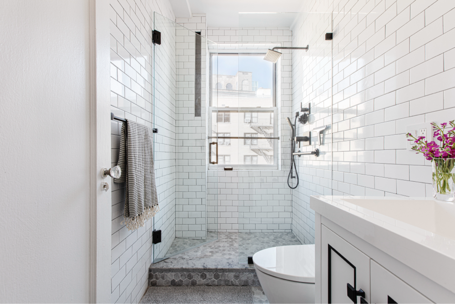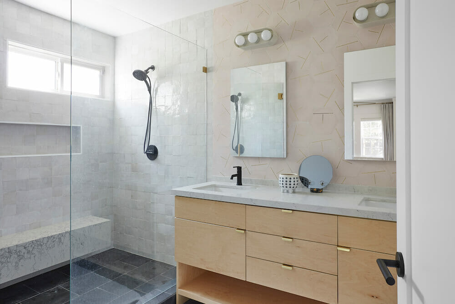My Sweeten Story: A Greystone 3-Flat Condo Remodel in Lakeview East
Located in a Chicago greystone building, a couple relocates the apartment entrance with updates throughout
- Homeowners: A professor and an accountant post their home remodel on Sweeten
- Where: Chicago’s Lakeview East neighborhood
- Primary renovation: A relocation of the condo’s front door, plus rip-and-replace remodels of two dated bathrooms
- With: Sweeten Chicago general contractor
- Homeowner quote: “We’ve renovated before, and we know: The wrong contractor can add unnecessary stress, delays, and cost. The right contractor can make the process relatively painless.”
Written in partnership with the homeowners. “After” photos by John Laning.
Landing a historic fixer-upper in Chicago
Our apartment, which we bought in 2019, is in a historic greystone building in Chicago’s Lakeview East neighborhood. A three-bedroom fixer-upper, we chose it knowing we could renovate it to our exact specifications. The unit had, curiously, two front doors, neither of which was in a logical location, and we wanted to find a solution to that problem. We needed to renovate the two bathrooms, which had been largely untouched for decades. And finally, we wanted to redo the living-room fireplace façade as a finishing touch to our renovation.
The apartment is a full-floor unit in a three-flat building; it’s around 1,575 square feet and has a 160-square-foot rear deck. We have two French bulldogs and wanted the condominium for its generous size, but we also appreciated its historic status and original character. We’d noticed that historic properties often had their period aspects stripped out. We wanted to bring modern updates to the space, maintain its vintage features, and incorporate mid-century touches into our design.
We’d recently completed a challenging remodel of the condominium’s kitchen, and felt we needed a new contractor to tackle the next phase. We posted our project on Sweeten, fielded responses, and soon found a contractor we believed was well-matched to the job.
Solving an odd problem: two front doors
Moving our home’s entrance door was perhaps the change that required the most thought. Originally, the apartment had two front doors! One went into the living room, and the other opened into the smallest of our three bedrooms, which we think was the housekeeper’s room at some point. Door No. 1 limited the wall space in our relaxing and entertaining room. Door No. 2 made that tiny bedroom even smaller and less functional.
Initially, we’d decided to make the door to the small bedroom our primary front door, converting that room to a foyer. We’d tear out the door leading to the living room and drywall over it. This approach would have required only a slight expansion of the width of that door opening to the bedroom, and replacing trim in a couple of spots. But in the end, we decided the quick fix wasn’t the best option.
Remodeling a new apartment entry
After discussing it with our Sweeten contractor, we decided on a plan to create yet a third door. We would close off the two original entry doors and move the apartment’s front door to a new location in the dining room. These changes would give us full walls in both rooms. Closing Door No. 1 ultimately allowed for a friendlier, more functional furniture arrangement in the living room. Eliminating Door No. 2 created space for us to install a large storage system comprising a Murphy bed and a desk in the former housekeeper’s room. Two absolute wins.
Now our apartment needed an entirely new entry. For the new opening, we chose a modern front door that contrasts with the vintage character of the dining and living rooms within. We’re particularly happy about the contrast between “new and old” as you enter our home.
Renovate to live, Sweeten to thrive!
Sweeten brings homeowners an exceptional renovation experience by personally matching trusted general contractors to your project, while offering expert guidance and support—at no cost to you.
Two black-and-white bathroom upgrades
Next, we moved on to updating the two small bathrooms. We wanted to update the plumbing, tiling, and fixtures, plus add exhaust fans to both baths. We planned to source and provide all fixtures, including a bathtub, faucets, lighting, fans, and more. To stay on budget, we asked our contractor to provide only the rough materials and labor.
“We found Sweeten’s detailed contractor reviews helpful, and credit those in part for our successful hire.”
Aiming for a clean aesthetic consistent with our just-completed kitchen, we chose to tile every wall surface from floor to ceiling with white subway tile. We’re pleased with the way this brings attention to our 10-foot ceilings. We chose similarly timeless black marble hex tile for the floors, hoping it would conceal dirt, hair, and other buildups between regular cleanings. Finally, we indulged our love of mid-century furniture, integrating matching bathroom vanities of that era’s style.
Achieving a sleek subway tile fireplace
The last idea we wanted to implement was in the living room, where we’d decided to add decorative subway tile around the original fireplace. When we purchased the apartment, the walls around the firebox were drywalled; we wanted to reclaim the fireplace’s role as a focal point for the living space. We chose a glossy white subway tile for the new fireplace façade to brighten the space.
The key to finding the right general contractor in Chicago
Everything went remarkably smooth with the string of projects. Our Sweeten contractor was professional and provided clear advice on issues big and small, including the placement of fixtures, the color of the grout, and more. We leaned heavily on our contractor’s expertise. We experienced no real challenges—this was in contrast to our experience during other phases of our broader renovation, with different contractors. We’ve renovated before, and we know: The wrong contractor can add unnecessary stress, delays, and cost. The right contractor can make the process relatively painless.
We found Sweeten’s detailed contractor reviews helpful, and credit those in part for our successful hire. We appreciated the additional insurance—and assurance—Sweeten provided. The right resources helped us to mostly stay on budget, too. We had no major cost overruns. A few of our fixtures arrived damaged, but we were able to quickly source replacements and stay on schedule.
The end result has made us very happy. We’re satisfied with our design choices, and the way our contractor’s work and craftsmanship aligned with our vision. It’s all about finding the right partner for the project.
Thanks to the homeowners for sharing your Lakeview, Chicago condo remodel story with us.
Renovation Materials
DINING AND LIVING ROOM RESOURCES: Fireplace Tile: The Home Depot.
BATHROOM RESOURCES: Restore 3 in. x 6 in. bright white ceramic subway wall tile: Daltile. Nero Marquina 2″ black honed marble mosaic hexagon floor tile: The Builder Depot. Small dual flush one-piece toilet with soft closing seat and 12” rough-in: Horow. Nicoli 1.2 GPM single hole bathroom faucet with pop-up drain assembly and matte black one-handle bathtub and shower faucet with valve: Delta. Encore chrome 44-48” x 76” semi-frameless bypass shower door: DreamLine. Franca 24” single-sink vanity: Pottery Barn. PL series 15-1/4″ mirrored single-door cabinet: Robern. Mena two-light globed wall sconce with 6” globes: Illuminate Vintage.
Originally published December 30, 2021
Updated on May 18, 2023
—
Sweeten handpicks the best general contractors to match each project’s location, budget, scope, and style. Follow the blog, Sweeten Stories, for renovation ideas and inspiration and when you’re ready to renovate, start your renovation with Sweeten.
