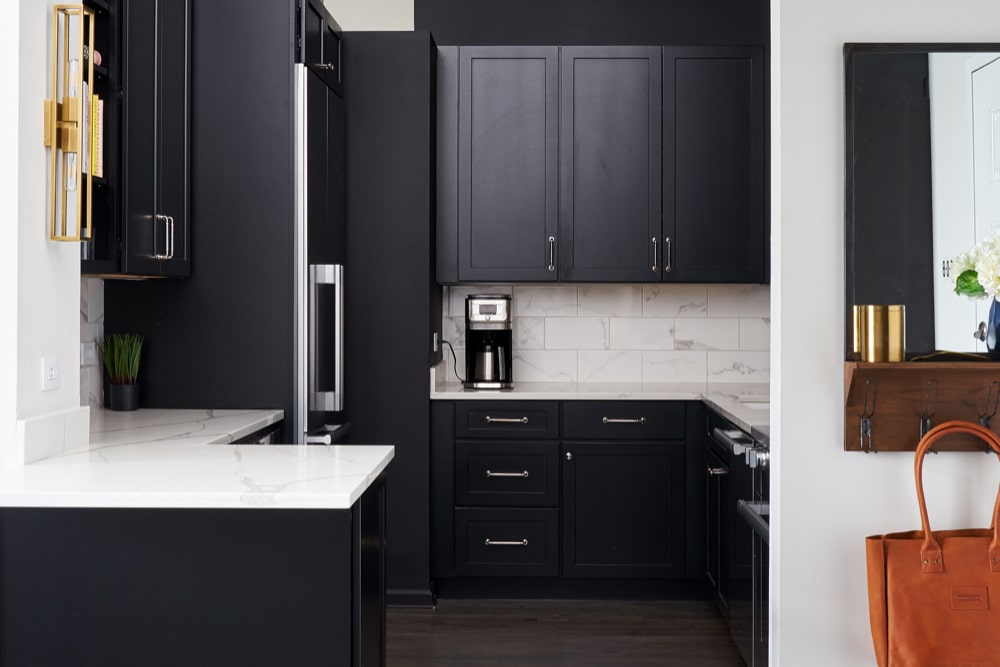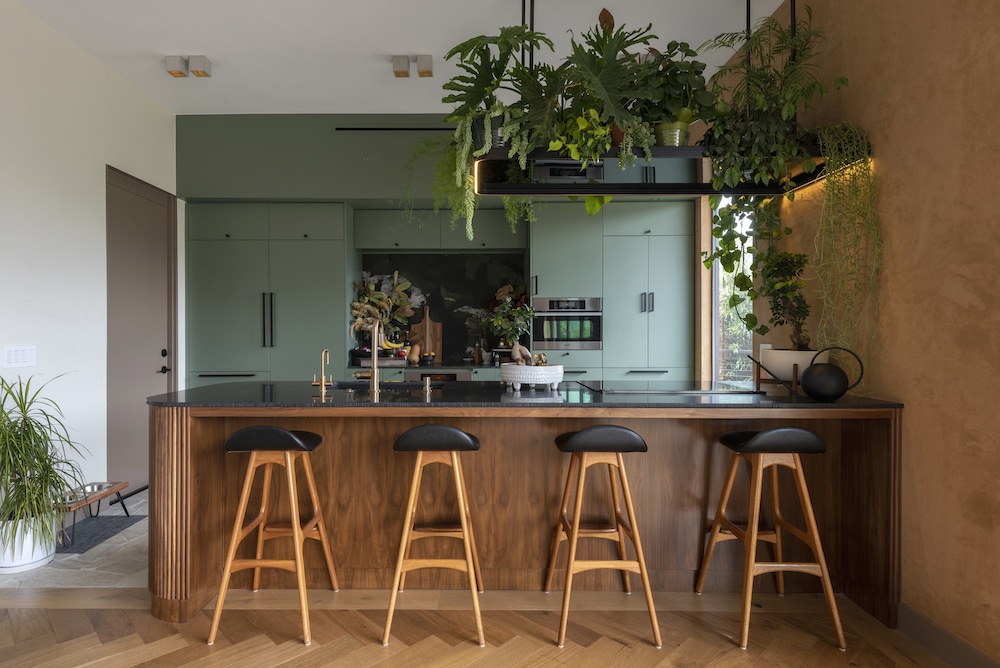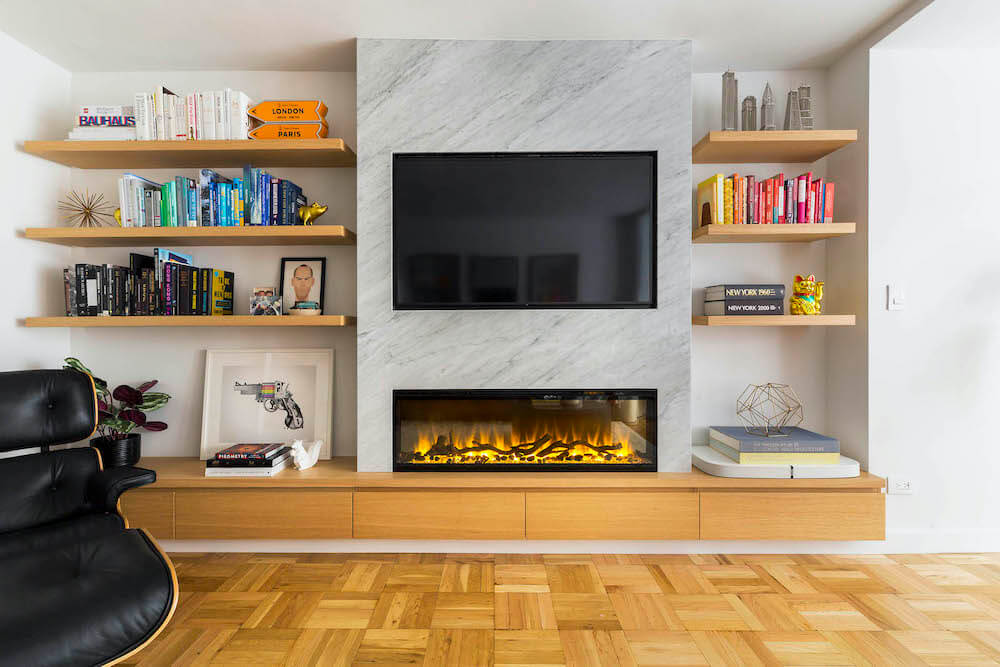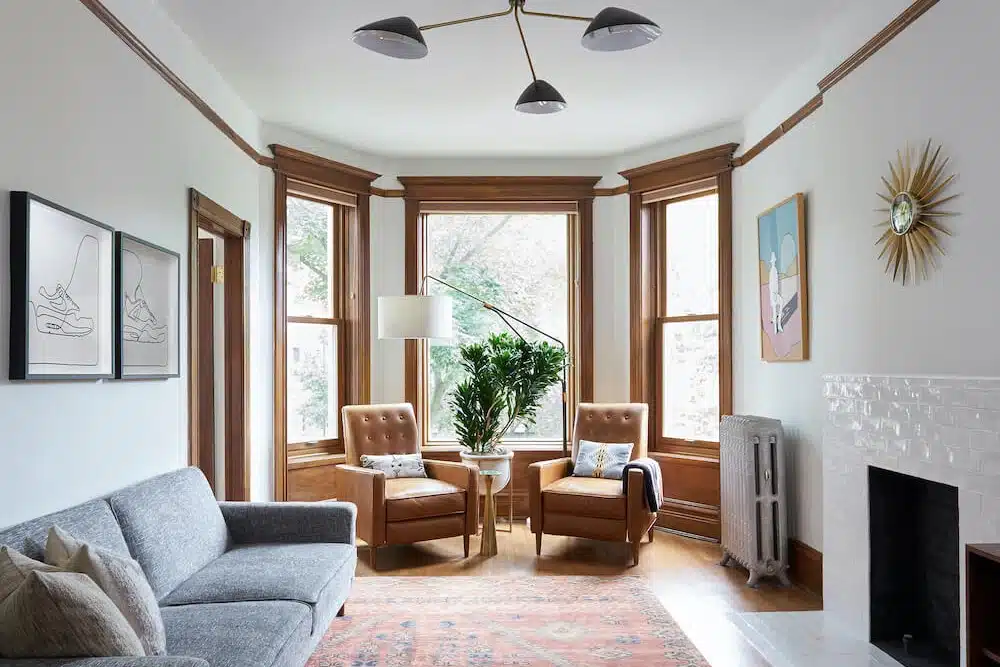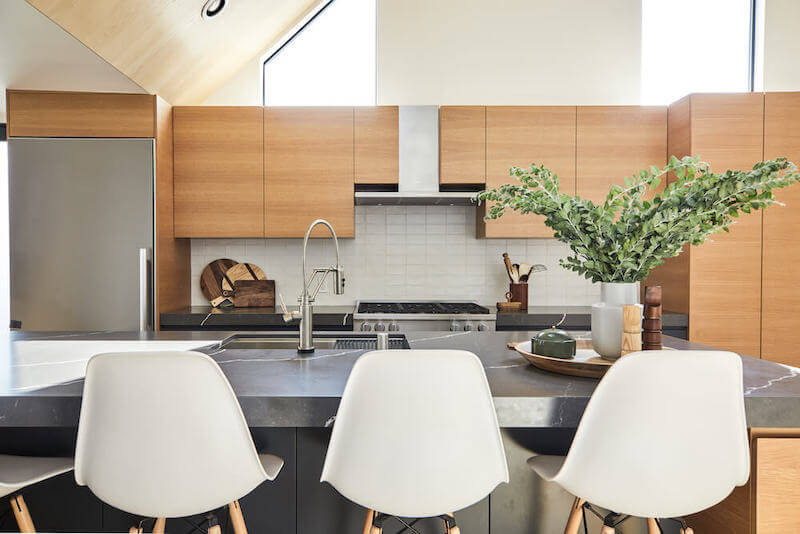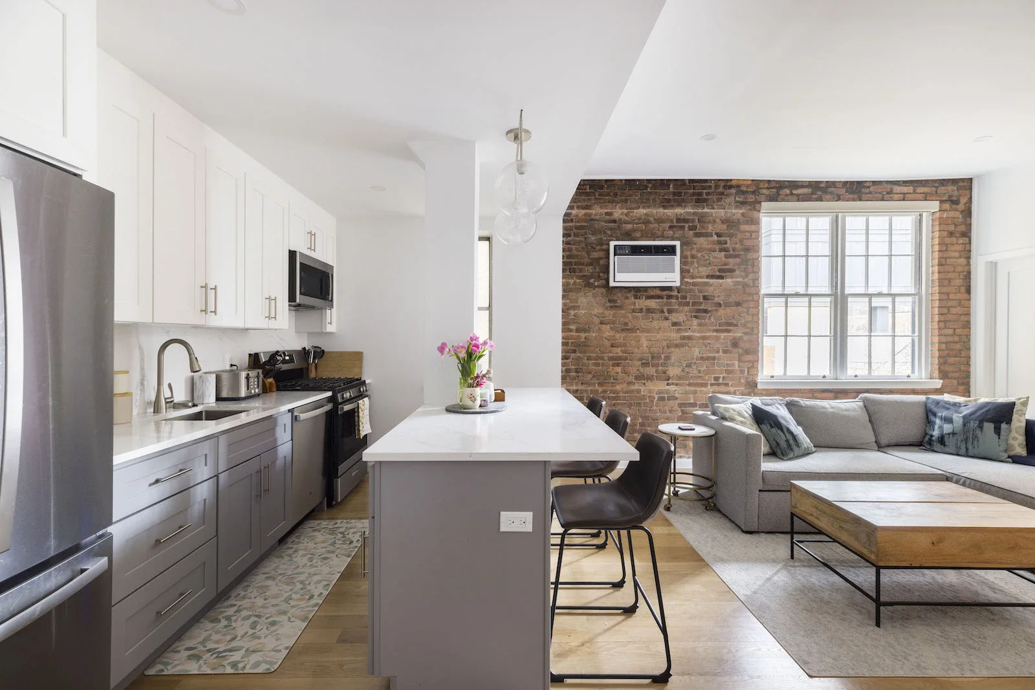Home / Blog / Process & Planning / Renovating in the Northeast
A Guide to Remodeling Your Bathroom in New York City
Tips for your NYC bathroom remodeling project — including permitting and board approvals, cost factors, tub-to-shower conversions, and adding a washer/dryer
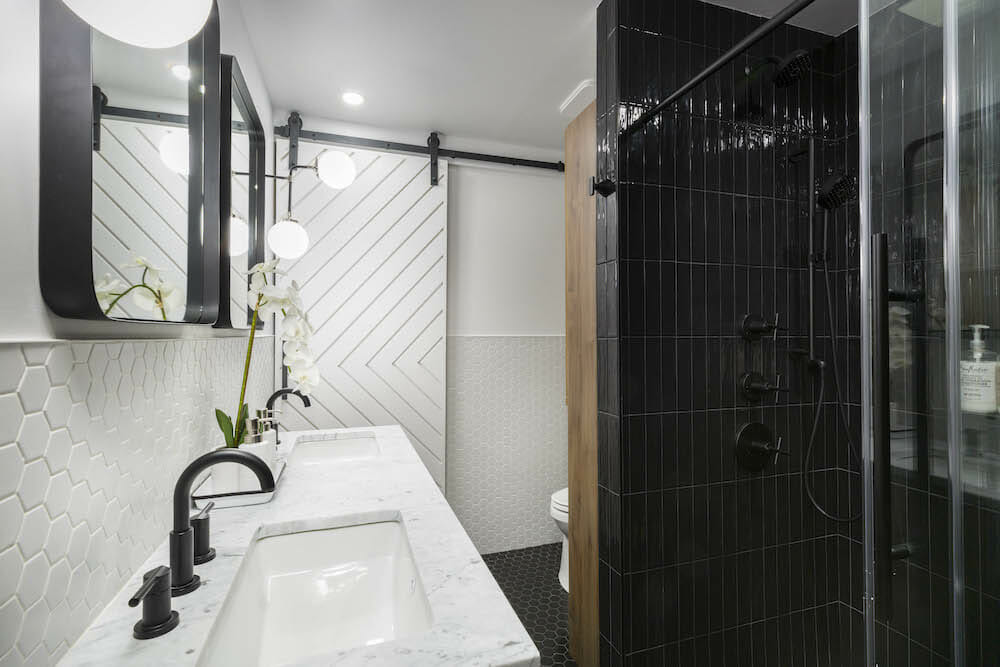
If you’re planning a full bathroom gut renovation or a simple refresh in NYC, your renovation team will guide you through the process. It’s important, however, to have a general understanding of what you can expect, especially if you’re not familiar with the city’s unique challenges. We’ll outline how to remodel a bathroom in NYC and how to attain your vision that fits your budget.
Permits and plan approvals
If you understand what makes NYC such an attractive city to live in, you won’t be surprised why it also has some of the most restrictive building and health codes in the US. A high population density, aging infrastructure, and historical preservation mean most remodeling work needs to be permitted. The approval process includes an unbiased third party (in this case a building inspector) to inspect and approve the work. Additionally, all permitted work must be handled by either a New York State Licensed Professional Engineer (PE) or an architect registered with the State of New York.
While time-consuming and complex, it’s an effort to maintain buildings’ structural integrity. For example, many NYC bathrooms have been remodeled countless times, so requiring a standard level of quality is important for future residents of the building.
However, there are projects that don’t require prior approval and which won’t affect any MEP (mechanical/electrical/plumbing) or change support structures. This includes projects that only change the appearance of the space. Some minor alterations such as resurfacing existing floors do not need a permit. However, the contractor must be licensed with NYC.
NYC remodeling factors
Condo and co-op board approvals and restrictions
Condo and co-op boards can impose restrictions on your remodeling plan depending on where you live in the city. Before finalizing your budget planning, identify any potential approvals you may need to avoid surprises.
Approval process: Boards typically require detailed renovation plans, including architectural drawings, materials, and a timeline. These need to be in compliance with building rules, regulations, and bylaws.
Permits and insurance: Proof of the correct permits and insurance coverage needs to meet legal and safety standards.
Contractor approval: To maintain quality control, some buildings require contractors to be licensed and insured. We can connect you with vetted Sweeten firms who have experience with your scope.
Fees: Depending on the bylaws and boards, the homeowner may need to pay a fee for administrative work, common area usage, or any potential damage.
Gut remodel vs a “rip-and-replace”
Will your remodel simply be replacing what is already existing or will the space be redesigned? A “rip and replace” refers to the process of removing an existing feature such as a sink vanity or a shower and installing a direct replacement. The most straightforward type of remodel is where no electrical or plumbing is being moved elsewhere in the room.
Conversely, a gut remodel is a space that is redesigned or reimagined. Here, walls, plumbing, or electrical are removed or added and the process must follow NYC’s strict building codes. An architect will need to submit plans for these types of changes and have permits approved.
Also during a gut remodel, your contractor may discover an apartment’s electrical circuit capacity or plumbing is not up to code and needs to be updated. These can be a surprise for first-time renovators, so your Sweeten contractor can walk you through the process.
Tub-to-shower conversions
Bathtubs are usually about 3’ wide and 5’ long. Converting a tub space into a shower can include body sprays and other amenities, since there is nearly 15 sq. ft. to work with. Keeping the shower drain in the same location simplifies and speeds up the connection process. However, if the drain and supply pipes need to be relocated, the cost will increase depending on the extent of the required work.
With the popularity of accessible and universal design concepts, tub-to-shower conversions have been increasing. These concepts align with the Americans with Disabilities Act allowing for easier access without the need to step over high tub rims or shower curbs. The addition of grab bars also helps prevent slips. These changes provide greater independence for aging homeowners. Debbie posted a project for her father whose wheelchair and walker would not fit in his bathrooms. Their Sweeten contractor created one large bathroom with a walk-in shower, grab bars, and a pull-down seat.
Adding a Washer/Dryer to Your Bathroom
If space allows and your building’s alteration agreement allows washer/dryer installs, it’s often possible for a bathroom to accommodate the units by rearranging the floorplan. Isis and Stephano’s Sweeten contractor knocked down a wall and took over two adjacent closets to build a new one inside the bathroom. To fit a pair of 24-inch stacking units, it “took amazing Tetris skills” on the part of their contractor, noted Stephano.
Take note that installing a washer/dryer combo requires additional services. You will need both cold and hot water connections, a new drain system, and a new 50A electrical circuit at a minimum. It will also need an exhaust vent.
If your building and contractor agree it’s possible, consider a ventless unit. Sweeten homeowners Lynn and Craig added a compact ventless washer and dryer in their 24-square-foot half bath. “Remodeling this room has been a life-changer,” she said.
Check building access and hours
Many buildings in NYC have limited access to elevators or have narrow staircases, making it difficult to move materials and equipment to the renovation site. Check your alteration agreement on any rules for handling common areas during construction. There may also be certain hours that construction is allowed to happen as well as the use of the elevator. Sweeten brings homeowners an exceptional renovation experience by personally matching trusted general contractors to your project, while offering expert guidance and support—at no cost to you. Renovate to live, Sweeten to thrive!
Budgeting and cost factors for bathroom remodeling in NYC
Briefly, here’s what you can expect when putting together your budget. The primary cost considerations for a bathroom remodel include size, finish level, scope, and service. A full renovation (without layout changes) of a standard full bathroom with just a general contractor will begin at:
- $18,000+ for a budget bathroom renovation
- $28,000+ for a mid-grade bathroom renovation
- $40,500+ for a high-end bathroom renovation
Post your project on Sweeten and you’ll be connected with a selection of vetted contractors in NYC. They will have experience with a scope like yours and within your budget range. If you’d like to walk through your budget before meeting with any contractors, we can jump on a call and help you.
Identifying your renovation team and finding a contractor
Based on your scope, here are the renovation professionals you may need on your team. For projects without any layout changes and you’ve already done research on style and materials, you can hire a general contractor directly. Partner with an architect for a more complex scope, or an interior designer if you need their services. A hybrid design-build firm is also an option.
We suggest getting at least three bids to compare. Our free matching service will connect you with general contractors or design-build firms in NYC including women- and minority-owned companies.
How long does a bathroom remodel take?
Typically, we recommend planning for a timeframe of 2-4 months, start to finish, for the completion of a bathroom remodel, including 4-8 weeks for the construction phase. However, each project is different. The timeframe depends on factors such as the complexity of the project, the size of your bathroom space, and the scope of work involved.
For instance, if you’re not making changes to the bathroom’s layout, electrical or plumbing systems, and opting for materials that are in stock, you can expect the renovation to be finished within a few weeks. However, it will take longer if you’re relocating plumbing and electrical, need permits and board approvals, or ordered custom items.
Sweeten homeowner Erica gutted her small NYC bathroom but without moving any plumbing and revamped the entire look. They encountered no obstacles during the process, and the project took five weeks to complete.
Here’s a general breakdown of the step-by-step process and estimated timeframe.
Phase 1
- Hire an architect or designer (if necessary) – Planning and design with a professional may take a few weeks depending on the availability of all parties. If you’re not working with a professional designer, start gathering your own inspiration and organize your wishlist into must-haves vs nice-to-haves.
- Hire a contractor – For a bathroom remodel, finding vetted contractors, getting a few estimates, and hiring the right one can be done in as little as 2-3 weeks with Sweeten. The contractor can apply for your permits on your behalf and help navigate your building board approvals, if necessary.
- Obtain permits and approvals – Depending on the efficiency of the permit process, the approval time can take anywhere between a few days to a several weeks. The same goes for board approvals if you’re in a condo or co-op building.
Phase 2
1. Demolition – Plan on demolition taking a few days to a week depending on the complexity of the demo. Expect delays if issues are discovered when the walls come down. For example, in NYC, demolition is carefully monitored to prevent asbestos, lead, and other harmful elements from being released. If any are found you’ll need the services of an abatement company, so budget accordingly.
2. New framing – If no additional framing is required, this step can be skipped.
3. Tub and/or shower installation
4. Plumbing, electrical, and HVAC – This stage involves roughing in new plumbing and electrical lines or adjusting existing ones. If there are no issues, it can can take a few days to a week.
At this stage, the project will be re-inspected by an official before the work is covered by drywall, plaster, or finished flooring. If any corrections are needed, they are made and the work is re-inspected and approved.
Phase 3
- Insulation
- Drywall and floors – Installing new walls, flooring, and any sub flooring, if needed, can take several days to a week dependent on the materials and room size.
- Cabinets and fixtures – Plan for a few days to a week to install the tub, shower, toilet, and fixtures.
- Trim, accessories, and painting – These final touches usually take a few days.
Tips on surviving a bathroom remodel in NYC
Surviving a bathroom remodel in NYC can be challenging, but with proper planning and preparation, you can make the process more manageable. Here are some tips to help you and your family navigate:
Plan ahead
Create a detailed renovation plan and timeline before starting the project. Consider factors like permits, material selection, and contractor availability. Planning ahead will help you stay organized and minimize disruptions.
Set realistic expectations
Understand that bathroom remodels can be messy, time-consuming, and disruptive. Be prepared for inconveniences such as limited access to the bathroom, noise, and dust. Having realistic expectations will help you stay patient throughout the process.
Communicate with your contractor
Maintain open and frequent communication with your contractor. Discuss project timelines, progress updates, and any concerns you may have. Good communication will help address issues promptly and keep the project on track.
Create a temporary bathroom setup
If possible, set up a temporary bathroom arrangement such as a family or neighbor’s bathroom to make your daily routines more convenient.
Protect your belongings
Prior to the remodel, remove or protect any valuable or fragile items in the vicinity of the bathroom. Dust and debris can travel during construction, so covering furniture and belongings will help prevent damage.
Maintain a flexible schedule
Understand that unexpected delays or changes may occur during the remodeling process. Be flexible with your schedule and prepare for adjustments as needed.
Practice self-care and a positive mindset
Remodeling can be stressful, so remember to take breaks and step away from the construction zone. Remind yourself that the inconvenience and disruption caused by the remodel are temporary. Focus on the end result—a beautiful and functional bathroom that enhances your living space.
If you’re ready to renovate your NYC bathroom, we can match you with vetted contractors who have experience similar to your scope, in your location, and within your budget. Post your project to get started!
—
Sweeten handpicks the best general contractors to match each project’s location, budget, scope, and style. Follow the blog, Sweeten Stories, for renovation ideas and inspiration and when you’re ready to renovate, start your renovation with Sweeten.
